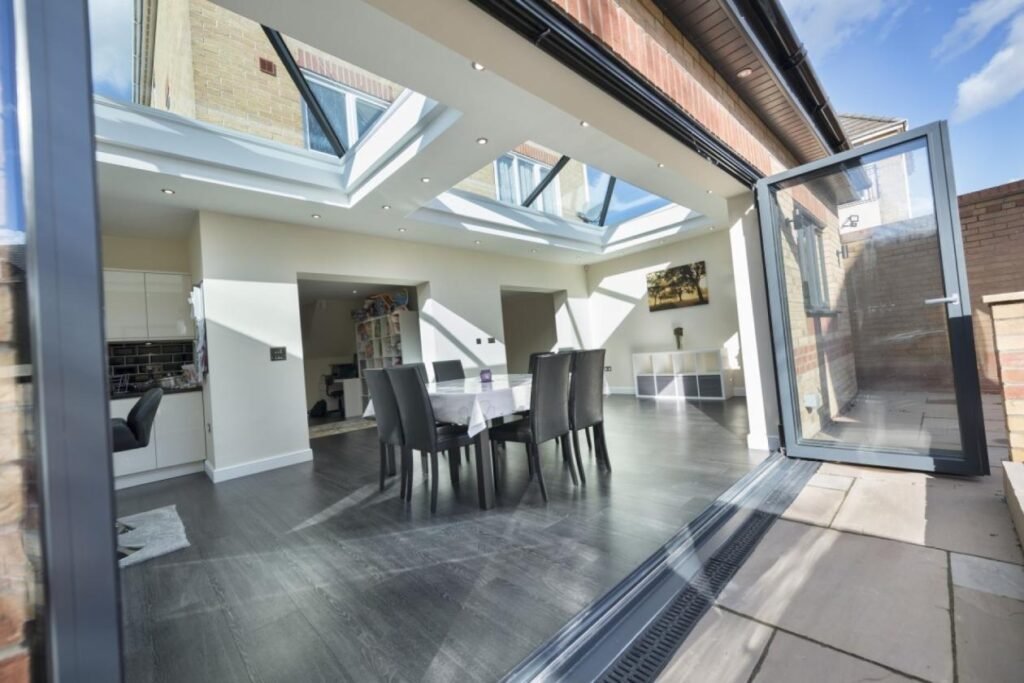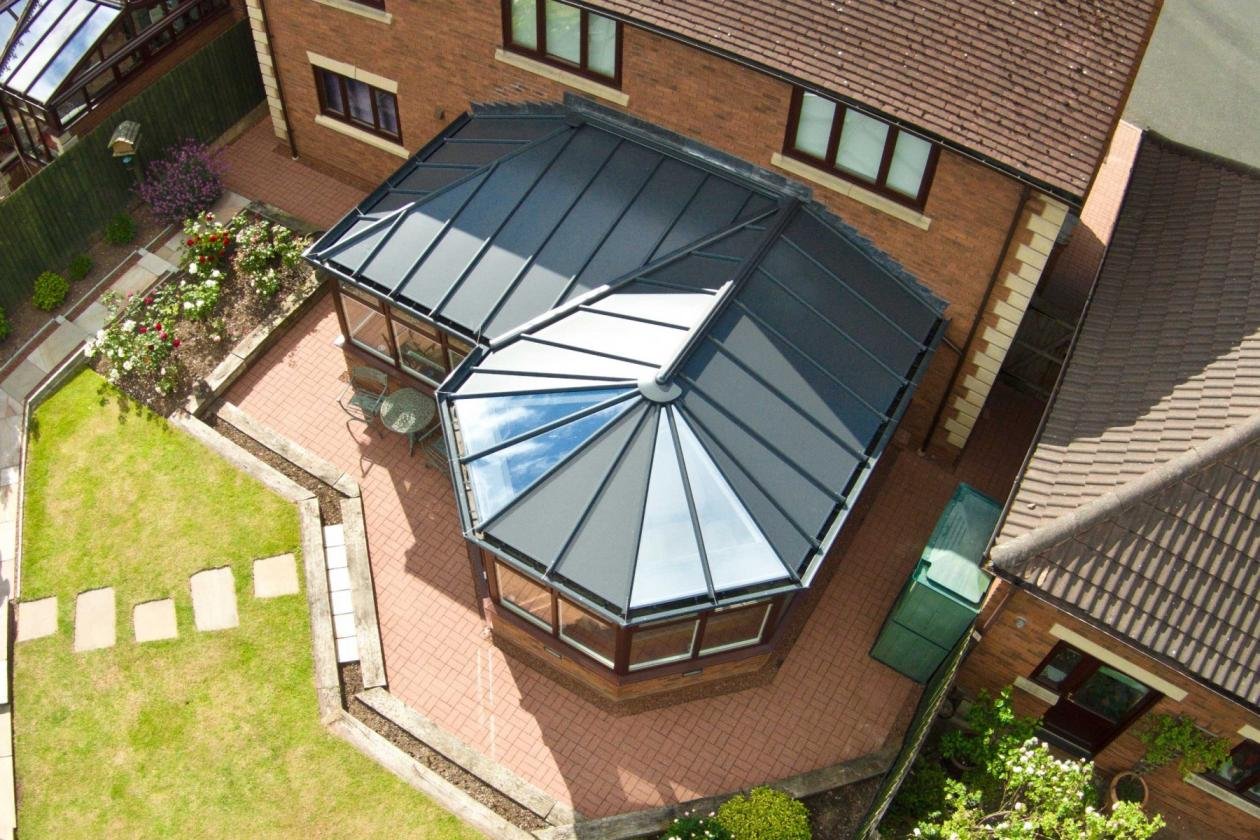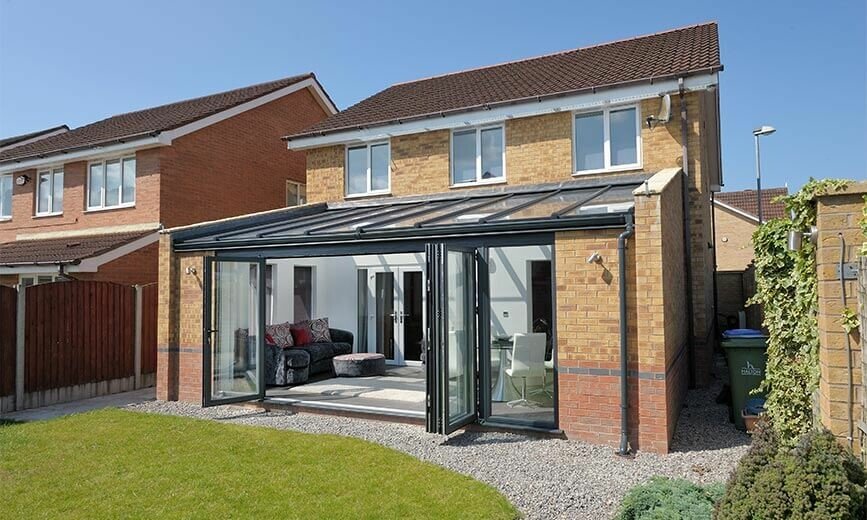HUP System
- Home
- HUP System
HUP System
At our core, innovation propels us forward. Continuously evolving alongside technology, we’re committed to pioneering solutions that redefine excellence in construction. Take, for instance, our super-insulated columns, surpassing standard brick columns by fivefold in thermal efficiency. Our cutting-edge thermal glass not only retains warmth but also minimizes glare, ensuring year-round comfort. Enhancing insulation further, our internal pelmets facilitate ambient down-lighting. And with the lightest and warmest solid roofs available, we set a new benchmark in modern construction.

In Highly Efficient Photovoltaic (HUP) System
Glass Roofs
Solid Roofs
Roof Lights
Ultimate Design Flexibility
Enhancements
Are you considering adding a new conservatory, orangery, or extension to your home, or perhaps upgrading the roof of your existing conservatory? If so, maximize your investment by crafting a stunning home extension, both inside and out. Our Cornice can revolutionize the exterior of your home extension, offering a blend of traditional or modern aesthetics that will leave your neighbors impressed. This decorative Cornice is designed to enhance your conservatory by concealing unsightly guttering and rafter ends, transforming your roofline and ensuring your conservatory roof makes a striking visual impact. To provide ample choices, our cornices are available in one, two, or three tiers, or can be curved for a more traditional appearance – ensuring you find the perfect fit for your home.
Our insulated pelmet system, previously known as Livinroom, is an ideal addition for conservatories, orangeries, or extensions. No matter the shape of your home improvement project, you can create an interior that matches the exterior’s stunning appeal. If you’re unfamiliar with the term “insulated pelmet,” you’ll naturally want to learn more. When integrated with your conservatory roof, the ceiling pelmet is installed internally around the room’s perimeter, giving the appearance of a flat roof with a lantern roof on top.
It features a plastered finish, making it an excellent spot for installing lighting and speakers. Beyond its decorative value, an insulated pelmet prevents convection currents and keeps your room warm with its fully insulated cavity. The internal pelmet can be customized to any depth between 300mm and 1200mm, allowing you to enjoy the natural light of a conservatory, the elegance of an orangery, and the solidity of an extension all in one. This system not only enhances insulation but also adds ambiance with ample space for down-lighters, spotlights, and speakers.
Our central lighting panel, installed within the under-cladded section of your roof’s central ridge (if you have chosen a glazed system), can be seamlessly integrated into a lean-to conservatory or house extension where the roof meets the wall. From a design perspective, the central lighting panel makes a striking impact while enhancing thermal efficiency. Its full insulation eliminates concerns about heat loss, allowing you to enjoy your space in complete comfort. Elevate the ambiance of your new room with this practical and aesthetically pleasing feature, suitable for any conservatory or glazed extension that incorporates our Glass Roof system.
The central lighting panel boasts remarkable versatility, accommodating pendants, chandeliers, spotlights, and more. Create a perfect space for relaxation or entertainment with this exceptional feature. Instead of relocating to gain additional space, consider adding a new conservatory or upgrading your existing roof with our Glass Roof system, incorporating the central lighting panel. The enhanced illumination in your room will create a sense of spaciousness and increase its market appeal. When it’s time to sell, potential buyers will appreciate the added value and expansion potential of your home.
Transform your conservatory, orangery, house extension, or garden room with our Super-Insulated Columns, previously known as Loggia columns. These stylish additions not only enhance the visual appeal of your space but also provide exceptional comfort due to their superior thermal efficiency, outperforming brick piers of the same size by a factor of five. Drawing inspiration from the Italian Renaissance, these columns blend traditional elegance with contemporary performance standards. Their timeless design and unmatched quality make them a versatile choice, seamlessly complementing a variety of property styles while meeting modern energy efficiency demands.
Exploring options for a new conservatory roof? You might encounter terms like ‘crestings’ and ‘finials’, which add a decorative touch. Here, we offer a wide selection – four types of finials and five crestings – allowing you to personalize your roof design for maximum impact. Our finials and crestings are not just elegant and durable but also weather-resistant, designed for easy installation by our experts. This ensures a swift setup, so you can start enjoying your new conservatory sooner than expected.
These decorative elements are included in your installer’s quote at no extra cost, available in your preferred color and various styles to maintain design consistency. Plus, they come with a reassuring 10-year manufacturer’s warranty for peace of mind.
Selecting the right glass for your home can significantly influence its temperature control and energy efficiency. Our range of advanced glazing options complements our roofing systems, offering various specifications and colors to suit every need. For north or east-facing locations, which typically receive less direct sunlight, opt for glass with high light transmission and minimal solar rejection. This choice allows more natural light and heat to enter, enhancing warmth within the space.
In contrast, south or west-facing areas often experience prolonged sun exposure, resulting in bright interiors and potential overheating. Here, selecting glazing with lower light transmission and higher solar rejection is crucial to maintain comfort. Our glass options, boasting a U-Value as low as 1.0, ensure superior energy efficiency—three times more effective than standard units—making them an ideal choice for optimal climate control in any orientation.
The goal post system, a cutting-edge technological marvel designed to complement the Ultrasky roof, Glass Roof, and Livinroof seamlessly. This innovative solution effectively redistributes weight, reducing stress on doors and expansive glass areas. By eliminating the need for mid-span support posts, it enables expansive door spans with uninterrupted views, maximizing natural light penetration throughout your extension.
Crafted for ease of handling, the lightweight frame simplifies on-site installation, accelerating project timelines significantly. For aesthetic enhancement, the goal post can be concealed within super insulated columns or brick piers, blending seamlessly into your architectural vision. Engineered to support large-scale constructions, it accommodates structures up to 8.5m wide and 5.6m high, ensuring robustness and maximizing daylight with its strong ridges and bars. Decorative cornices conceal guttering, further refining sightlines for a sleek appearance.
Choosing a roof with the structural goal post allows for impressive unsupported spans of up to 6m, ideal for integrating sliding or bi-fold doors. This not only enhances accessibility but also floods your space with ample light and fresh air, creating a vibrant and inviting environment.

Other Roofs
Glass Veranda
Veranda incorporates the reliable Ultraframe Classic conservatory roof system as its foundation, ensuring it operates on proven technology that meets the highest industry standards. A standout feature of the Veranda design is its gracefully curved structural beam. Crafted from robust aluminium, the Veranda beam not only boasts exceptional strength but also serves a dual role. It functions both as an integrated gutter system and a crucial load-bearing element. Complementing this structural framework are support posts, each tailored to specific requirements:
Oak: This option features gasketed stop ends and seamlessly connects to the Veranda’s base via stop plates, offering a refined finish.
Aluminium: Similar to the Veranda beam, these posts are multifunctional, acting as both structural supports and rainwater downpipes after fabrication.
HUP Case Studies

Homeowner Emily White and her partner Joseph recently decided to “HUP-grade” their old, neglected conservatory with the HUP building system, transforming it into a stunning new extension that has revolutionized their home in just a few days!
For years, Emily and Joseph’s conservatory sat unloved and unused. The polycarbonate roof and dwarf walls clashed with the modern aesthetic of their home, and over time, the distorted guttering only added to the outdated look.
Inside, the poor temperature regulation from the polycarbonate roof and outdated frame technology rendered the space unusable, turning it into nothing more than a storage area.
Julia resides in a charming 1920s semi-detached house in Yorkshire, a place that had been home to its previous owner for half a century. She purchased the property with a vision for transformation, embarking on a complete renovation journey to craft a contemporary haven.
A pivotal element of this makeover was the addition of an extension to create a sleek, open-plan kitchen and dining area. Just as her extension plans were taking shape, the innovative HUP building system made its debut, and Julia knew it was the perfect fit for her project.
Determined to honor the 1920s character of the house, Julia opted for a simple lean-to extension crowned with a HUP tiled roof and full-length glazed panels. By merging the old kitchen and dining room with the new HUP extension, she achieved a spacious, modern open-plan area.
Within the extension, a discreet pocket door leads to a utility room, which also features a glazed roof panel, maximizing the wall space for cupboards. The exterior boasts a pristine white render complemented by a stunning set of anthracite grey bi-fold doors, perfectly blending modernity with classic charm.


